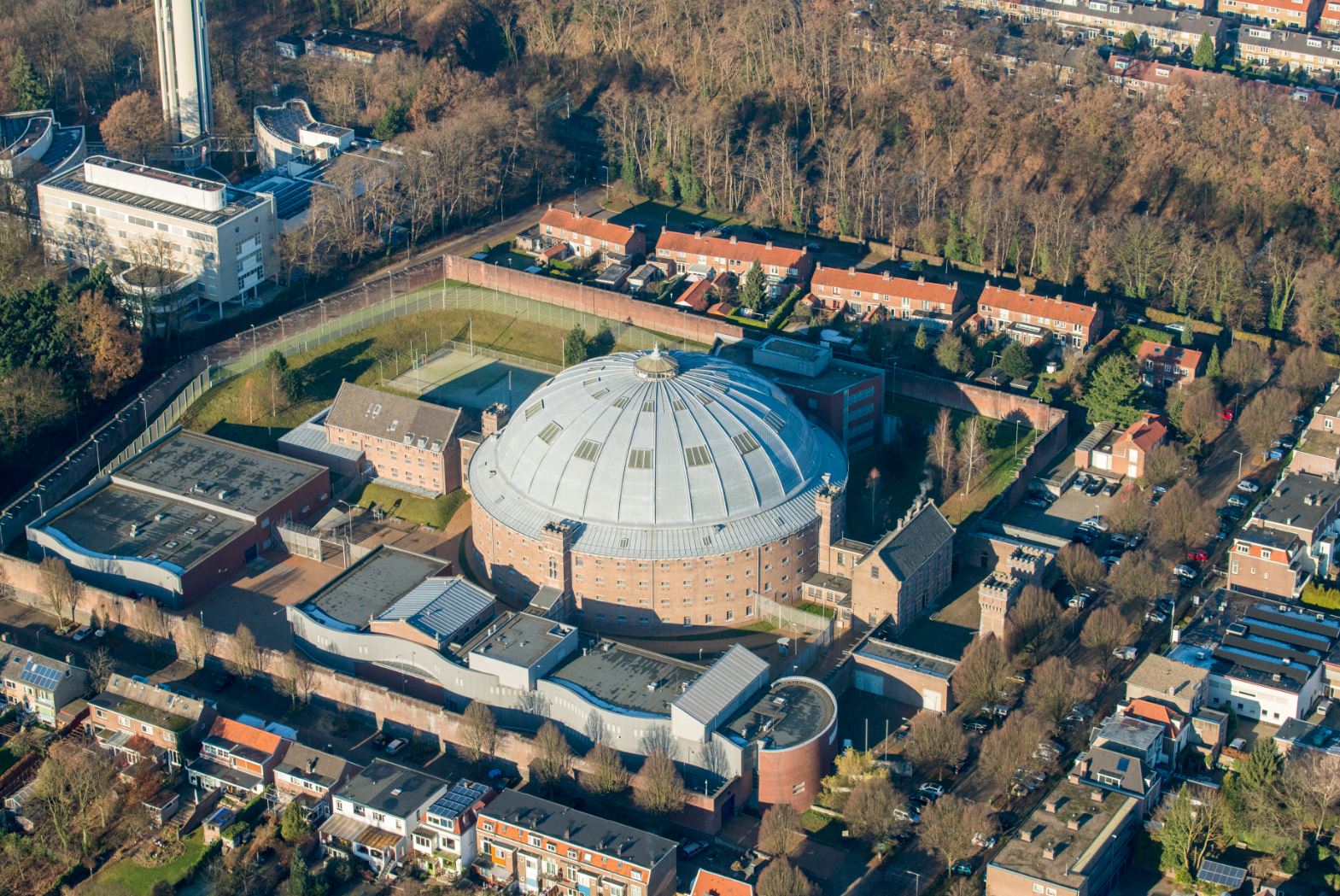Building I
Main gate building
The main gate building was developed between 2000 and 2005 as the new entrance to the compound, situated on the south side. The former chapel (building J) was integrated in the new building. The total floorsurface is 3333m² on 5 floors:
- Cellar: 131m²
- Ground floor: 1596m²
- Mezzanine: 21m²
- First floor: 1305m²
- Second floor: 279m²
The ground floor, first floor and second floor are for rent.
Ground floor First floor Second floor