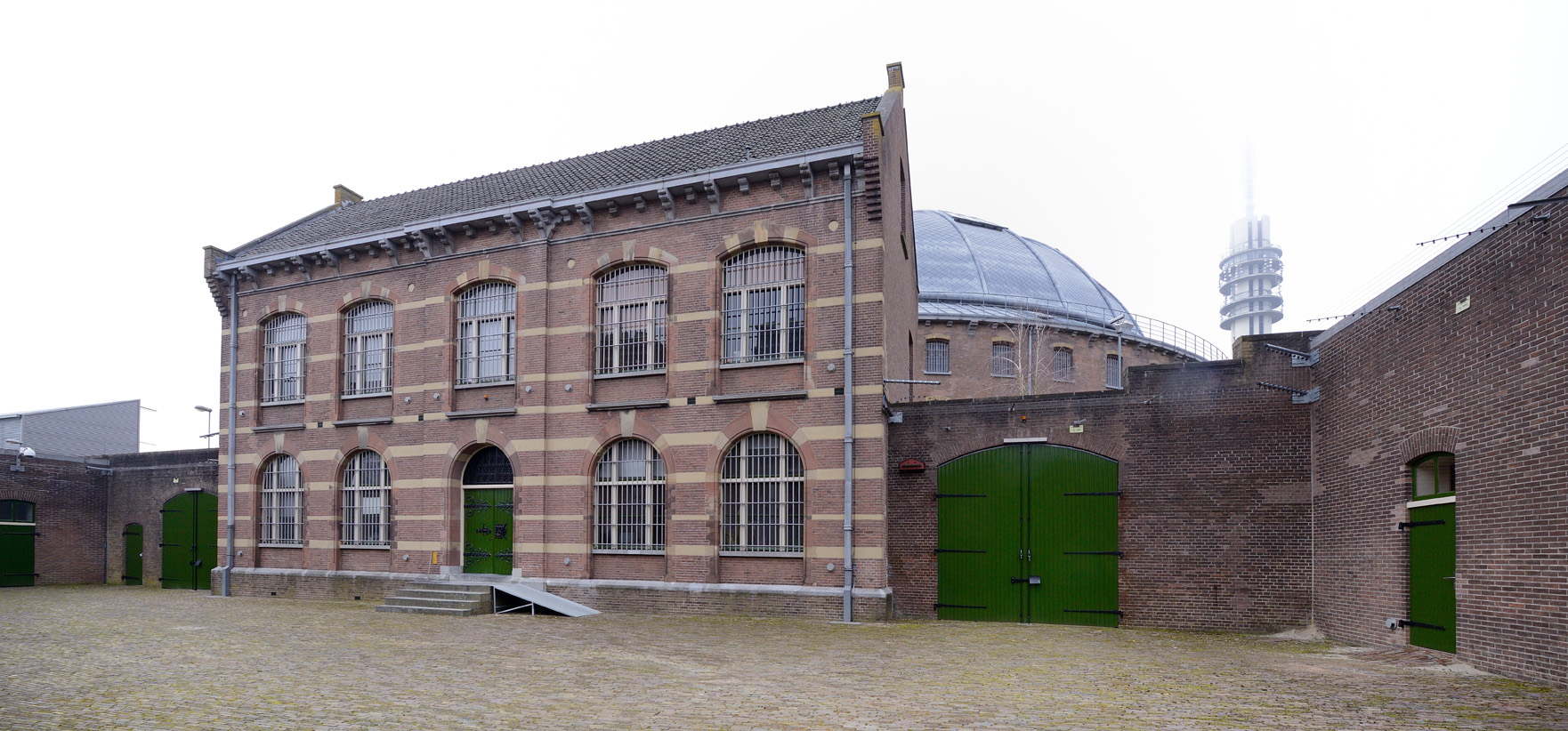Building B
Front building
Building B, the front building, is behind the original main gate and has been used as an office in the past years. Before that it fulfilled both an office and a healthcare role. The totale floorsurface is 663m² on 4 floors:
- Cellar: 15m²
- Ground floor: 272m²
- First floor: 195m²
- Second floor: 180m²
The ground floor, first floor and second floor are for rent.
Ground floor First floor Second floor Third floor